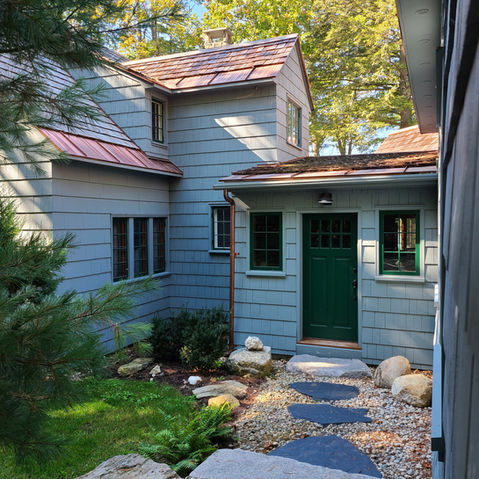top of page
Kezar Lake Addition
It was very important to create an addition that looked old and had the scale and style of the existing lakeside home. The project included a new covered main entry, a new mudroom connector, a two-car garage and family room. The second floor was slightly reconfigured to create an outdoor space for the master bedroom as well. The family room was rotated to take full advantage of the water and mountain views. The replication of rooflines, copper details, and exterior materials all successfully blends the old and the new.
bottom of page






